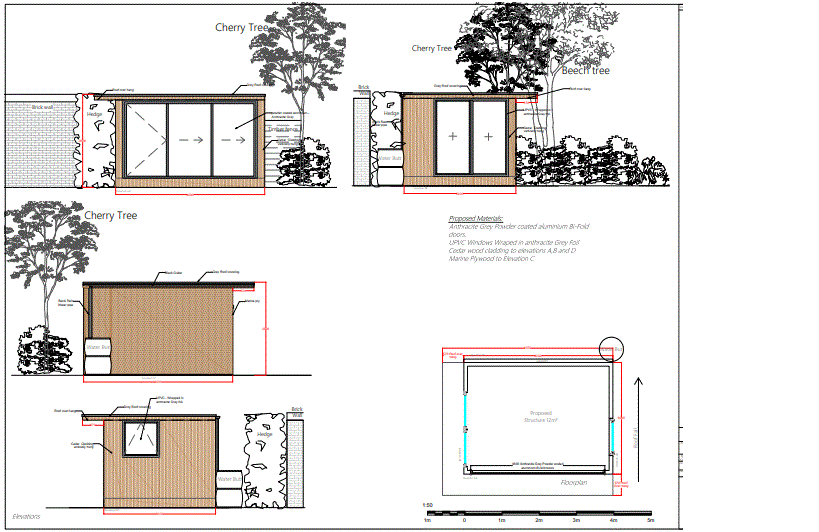top of page

Design By Wendy Brooksby



Interior design
Mood board
Visuals
Computer aided design Drawings 2D & 3D
Planning Drawings
Technical drawings
 Plans and Elevations |  Planning drawings plans and elevations |
|---|---|
 Colour Concept |  Planning Drawings |
 Mood board |  Sections |
 Existing and Proposed concept plans |  Concept Idea |
 |  Bedroom mood board with product description. |
 This Mood board shows suggested flooring, paint colour and furnishings. |  Computer Aided design Sketch. |
 Hand Drawn Concept sketch of a Watch tower conversion. |  Hand drawn, rendered floorplan. |
 Fabrication Details for installation and fabrication. |  Table concept |
These are just a few examples of Wendy's work.
bottom of page